Ufficiostile
Office partition walls with storage units.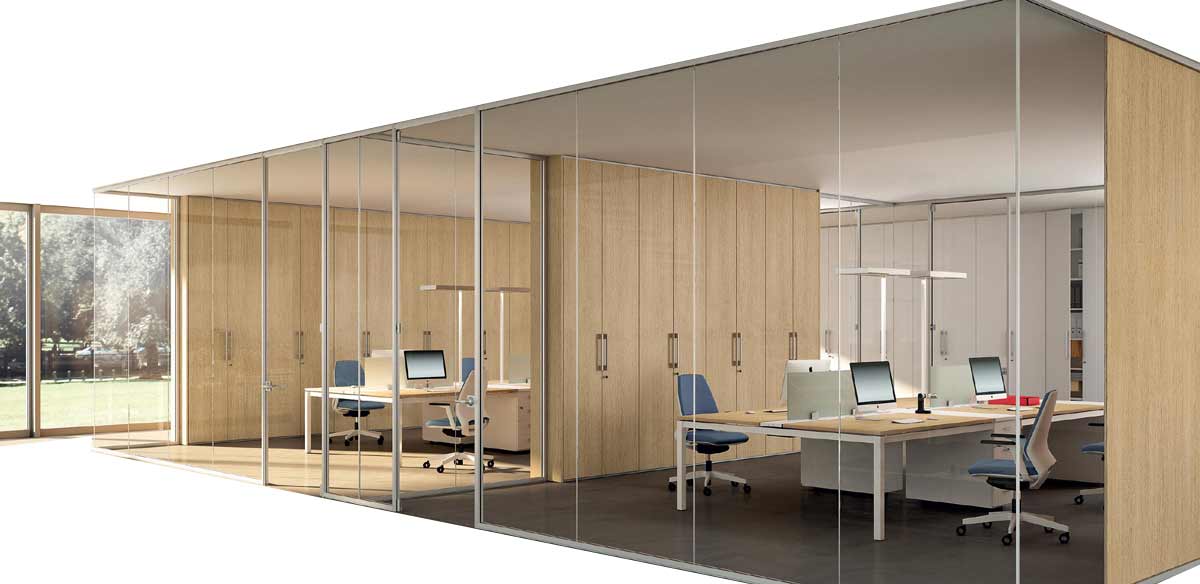
Example of partition that provide for the presence of storage elements: an area bounded by glass partition walls mixed with modules containers eight meters in length by six in width.
Partition walls equipped with containers.
This partition allows the side opposite to use an imposing wardrobe, while in the adjoining room the panels act as a simple wall. By using the frames of the structure and the ceiling adjustment modules and / or the base skirting it is possible to transfer wiring electrical and other technical installations.
Storage units.
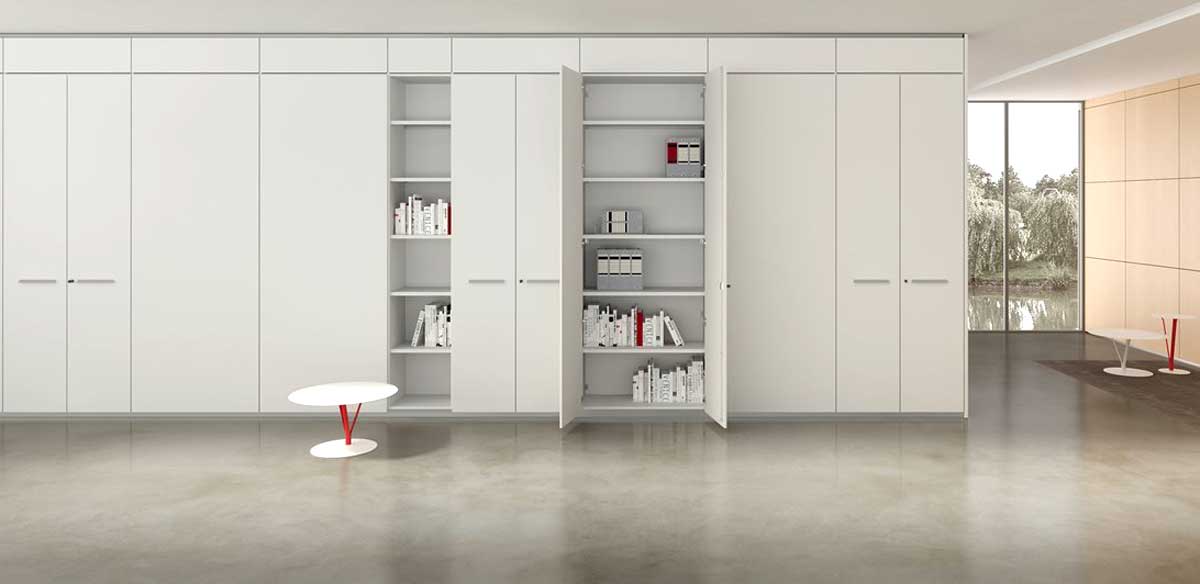
Storage units without partitions
the office storage units can also be used to create customized bookcases to be combined with pre-existing walls. This solution gives a rigorous character to the environment perfectly furnished at full height.
Ufficiostile - Types of partitions
Partitions equipped with glasses and containers.
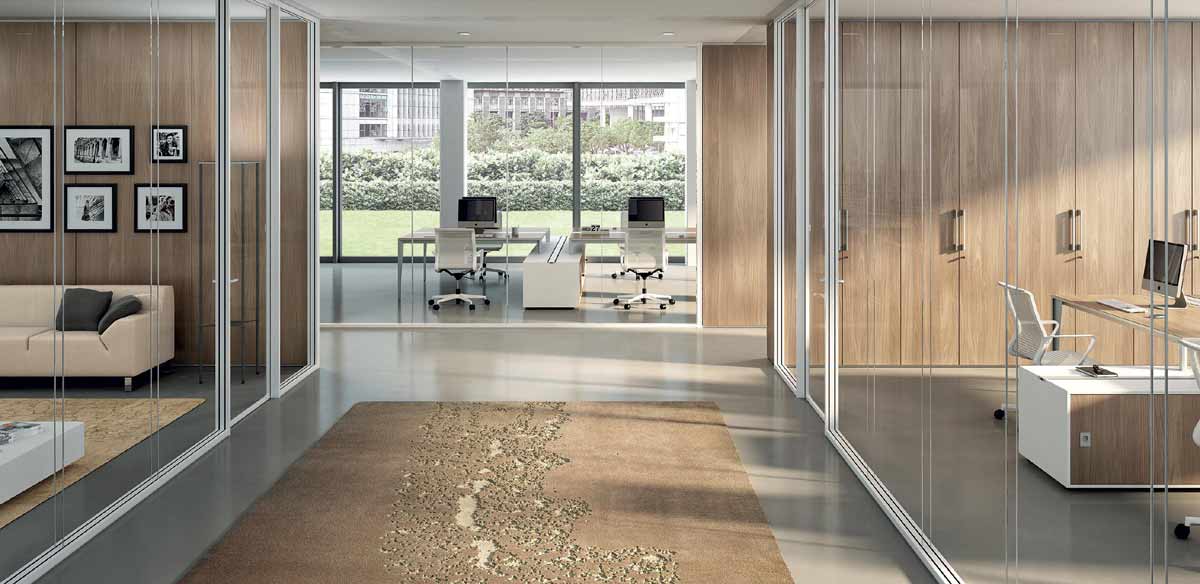
Relaxation room and work stations.
Equipped walls in coordinated finishing with the worktops, a combination of colors that the walls and sliding glass doors allow to admire.
Communicative dividing and storage walls.
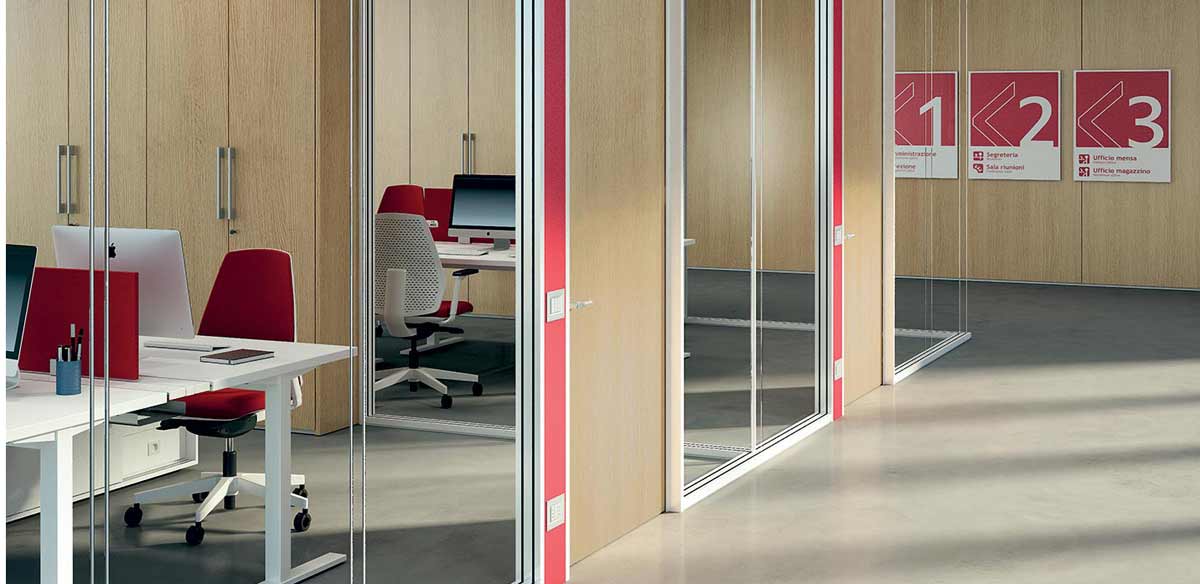
Colors help to see
Partitions equipped with glass doors and panels, the red technical compartments attract attention in coordination with the corporate communication panels
Partition walls equipped with double storage.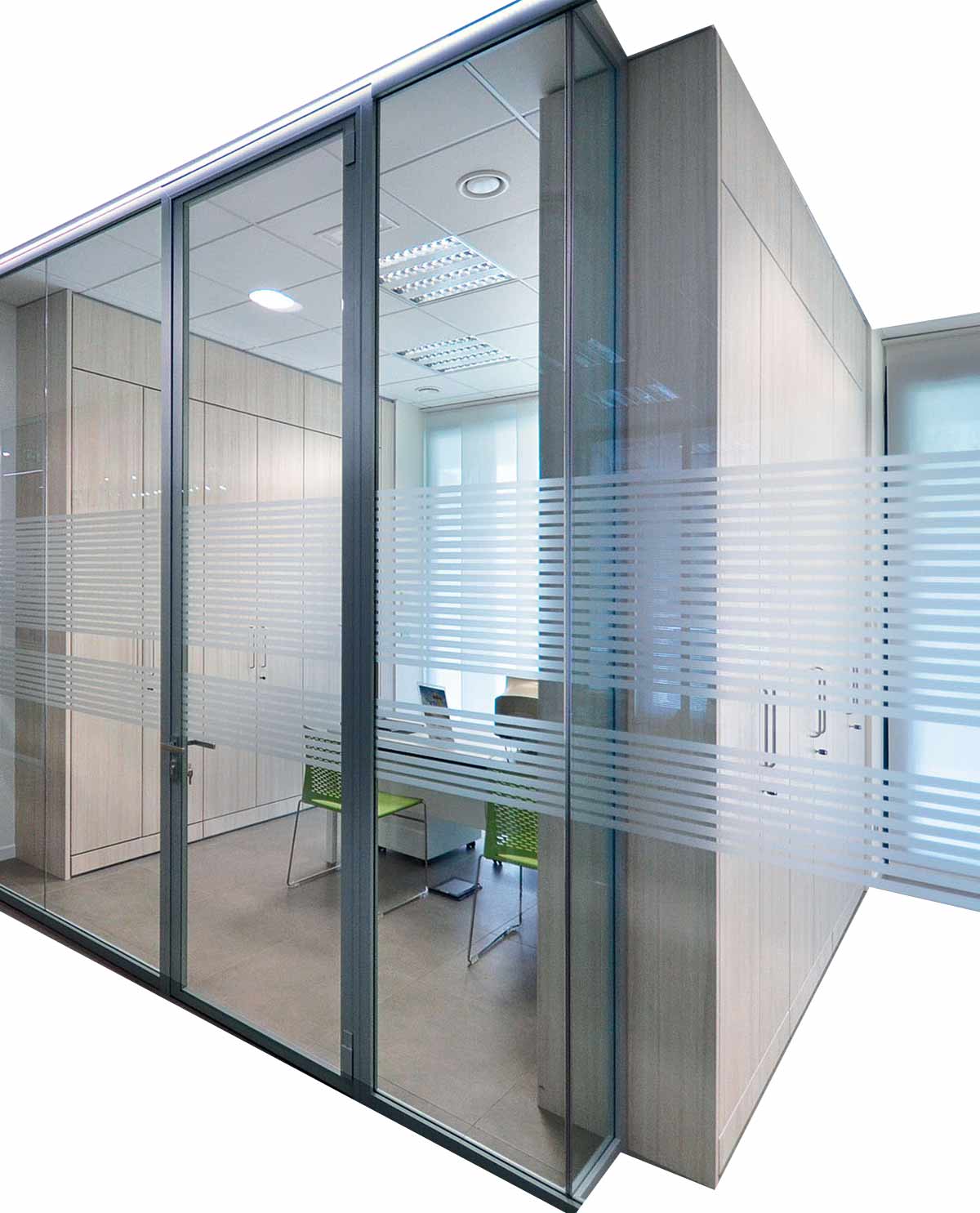
Storage space
The mix of glass walls with serigraphs and paneled elements helps to see the double wardrobes with doors inside and outside the room. This type of solution, which does not make crazy for design, also allows the insertion of sound - absorbing elements between one element and another.
Operating layout and reception.
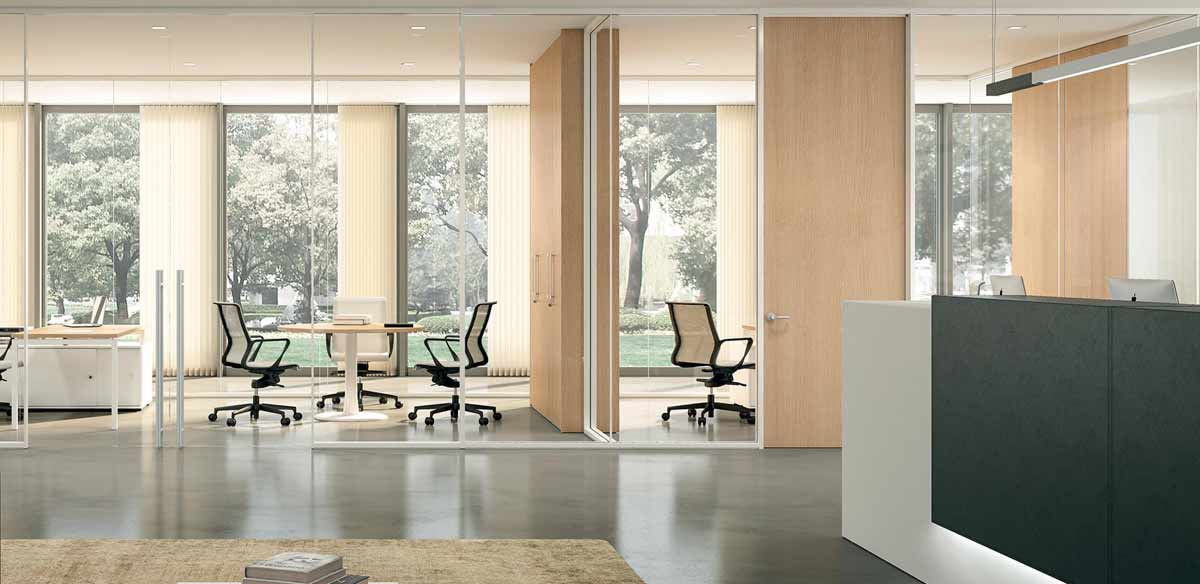
Reception and offices with a meeting corner.
In this proposition you can see the natural light, the profiles of the dividing walls coordinated in white at the reception desk and the metal structures of the work stations, and the large fitted wardrobes almost disappear, thanks to the full-height door on the right that diminishes the effect of encumbrance.
Glass and "wood" partition walls
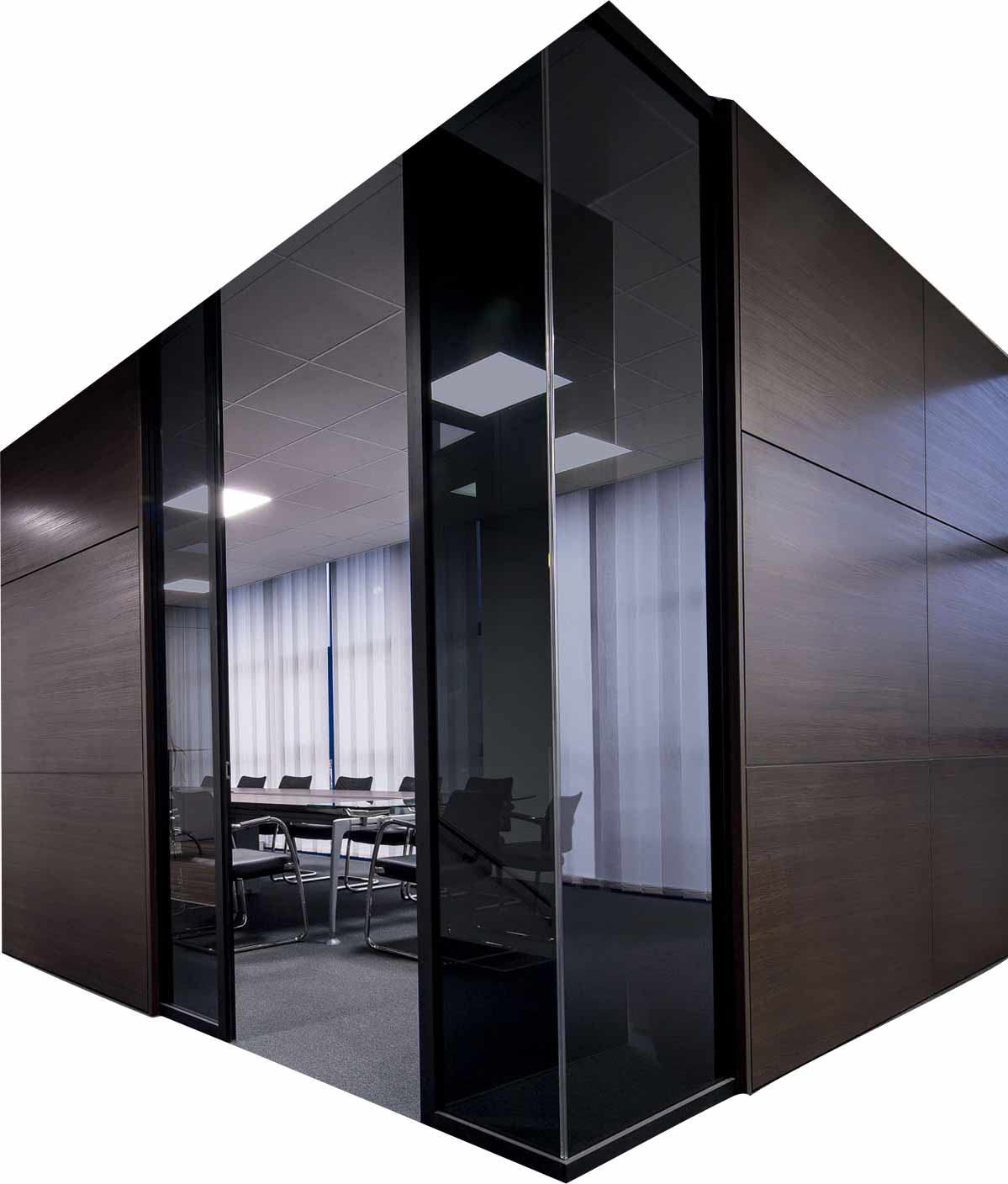
Other solutions in glass and wood?
Veneered horizontal panels and smoked glass, walls can help to mark off important moments. Take a look at others wood and glass mix solutions

